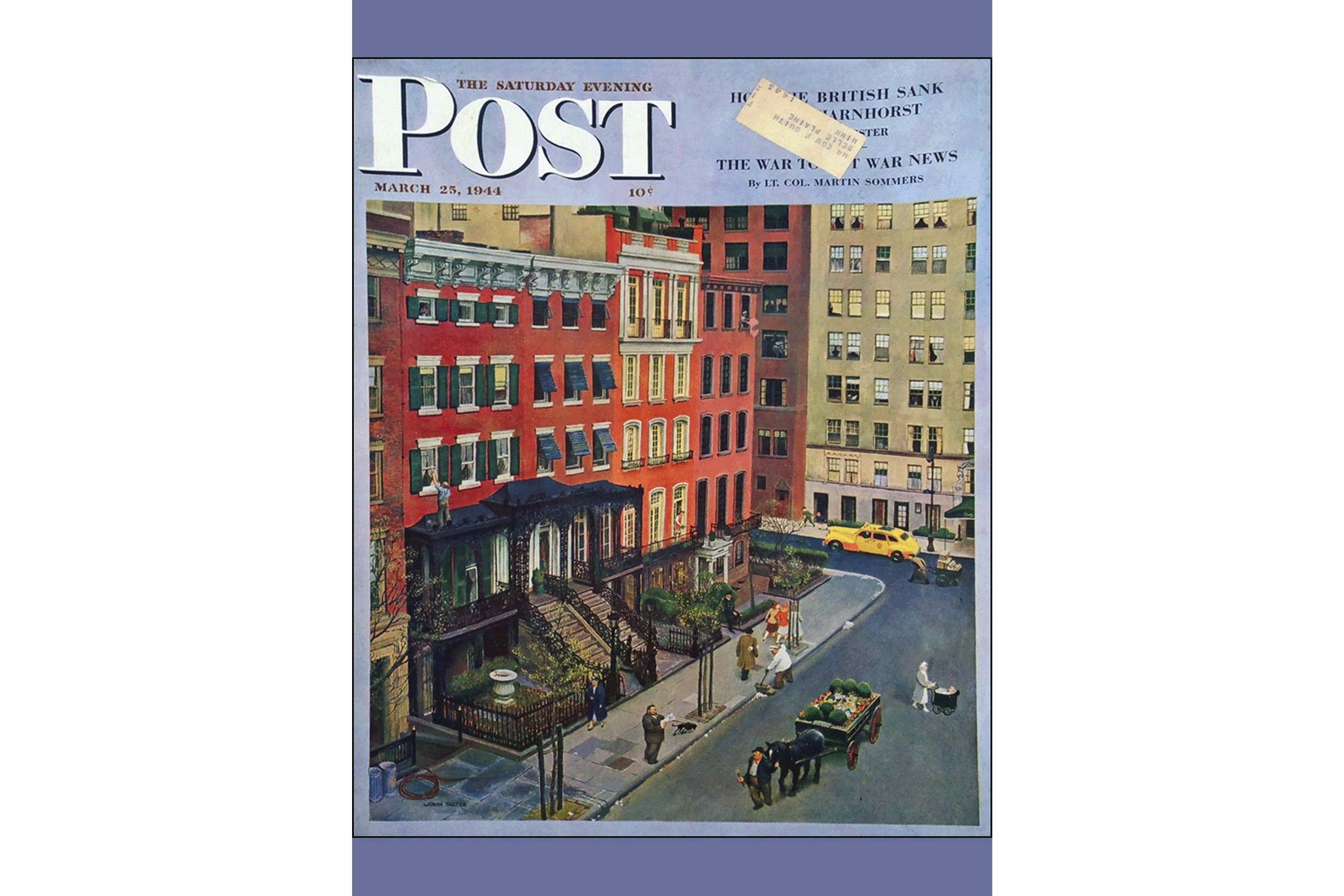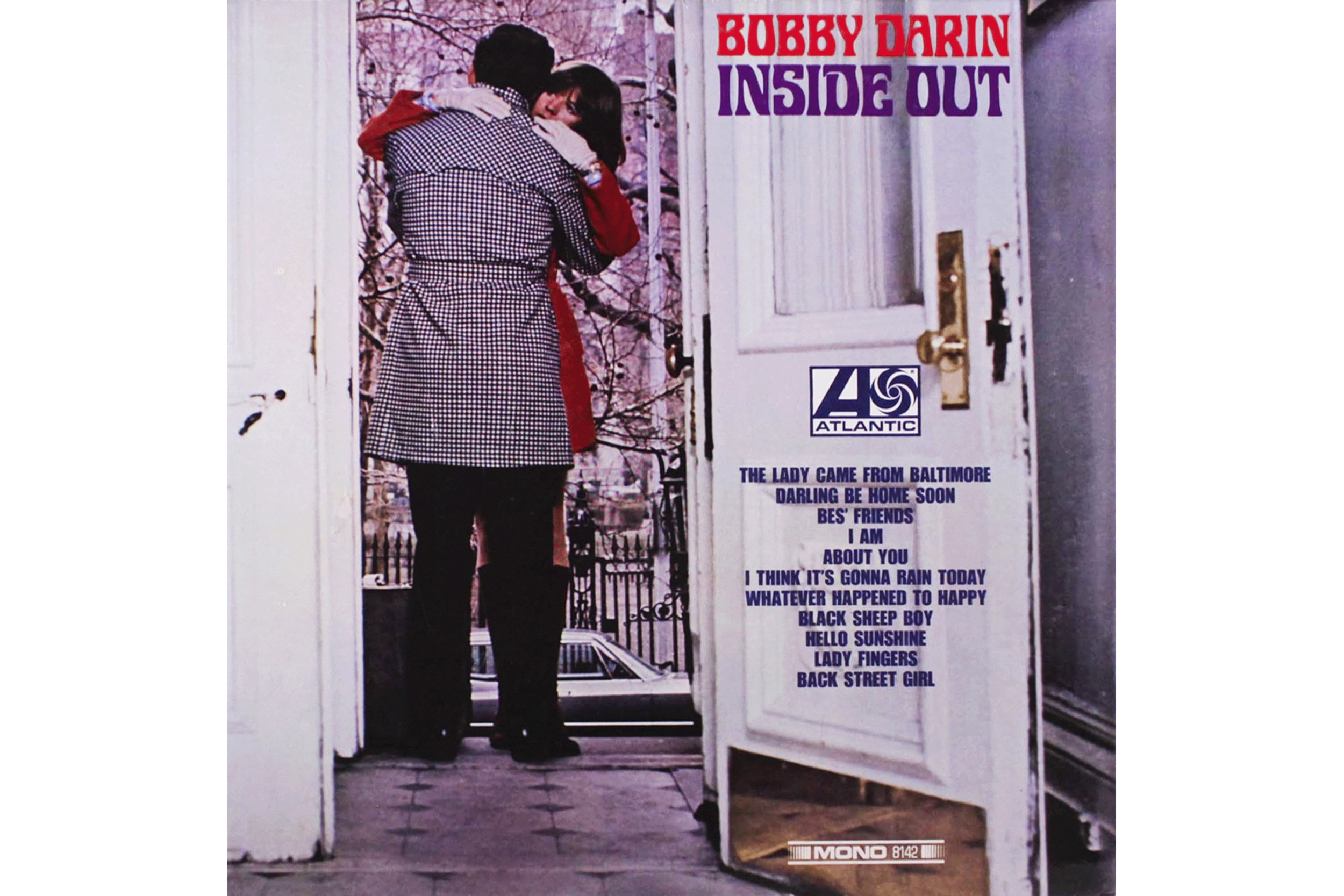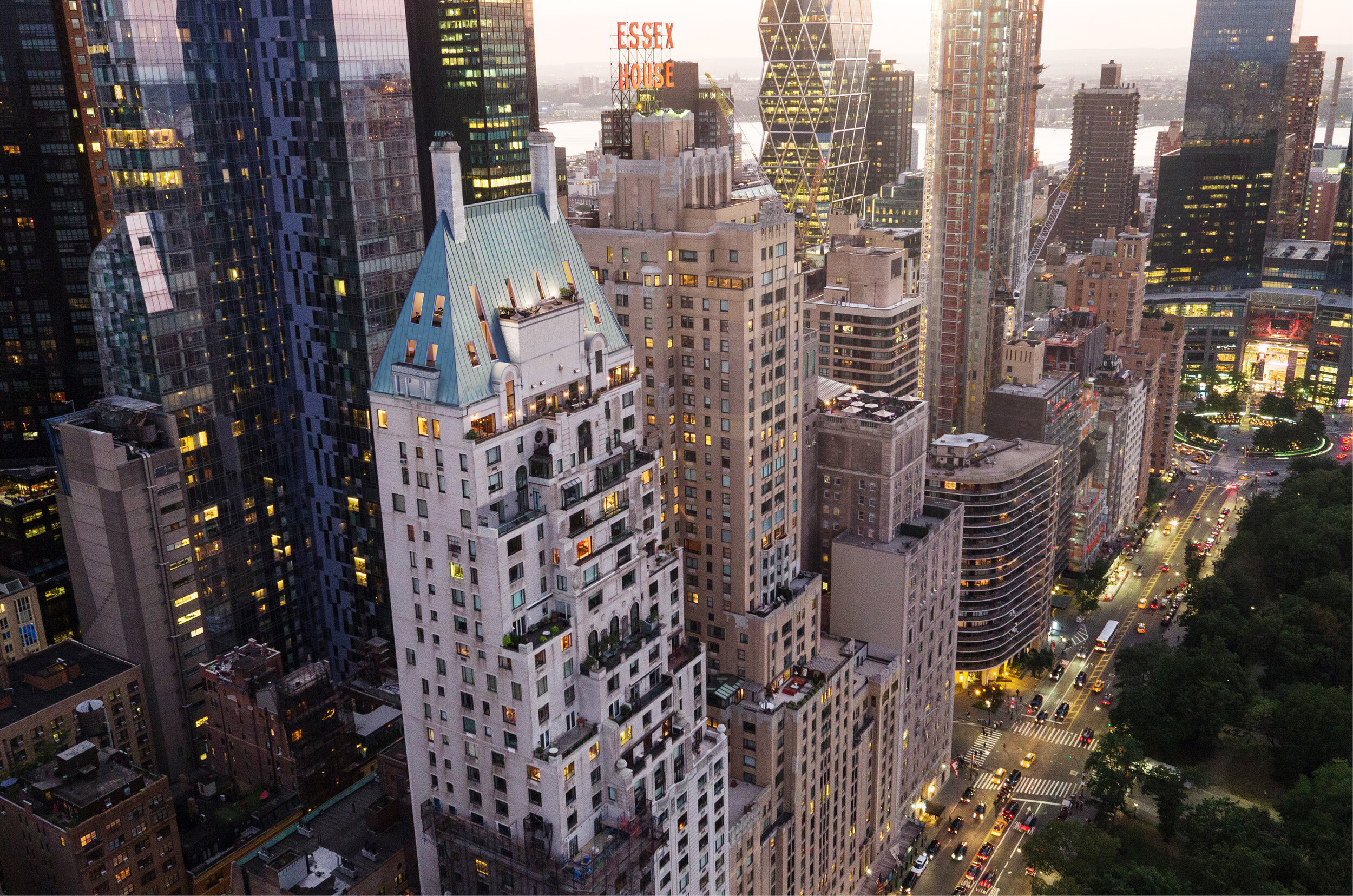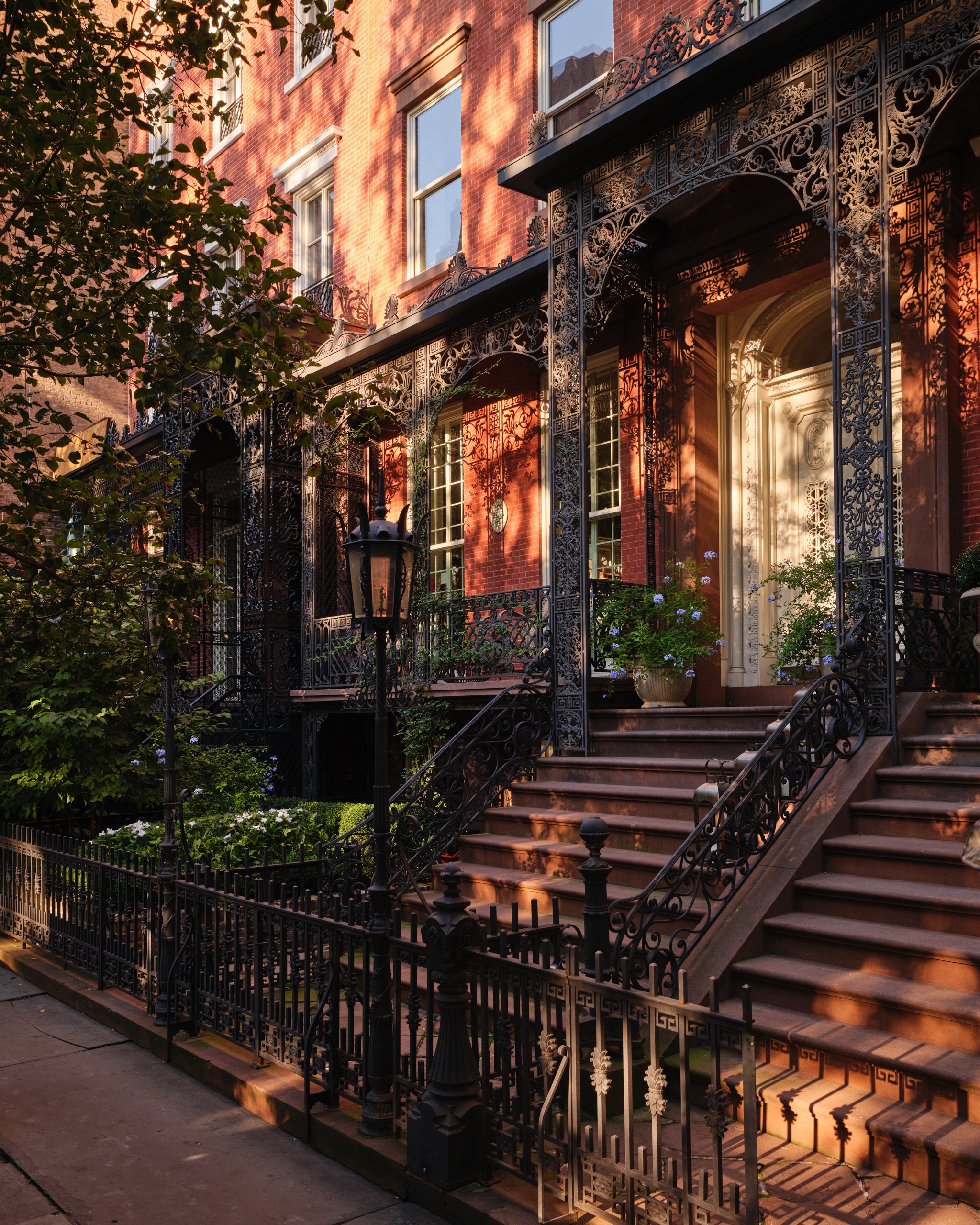
HARPER HOUSE
When the house where Bob Dylan’s manager Albert Grossman lived came up for sale, our clients, who are prolific American music history aficionados and philanthropists, jumped at the purchase. From there, what started as a love of the home’s musical history quickly turned into a stewardship of a piece of NYC history.
Located on the western edge of Gramercy Park, the Harper House project was an exercise in historically respectful renovation. Originally a single family home to New York City mayor James Harper, the building’s tenure as a multi-unit dwelling also saw historically important moments in the American music and literary scenes.
Now returned to use as a single-family dwelling through excavation of the cellar and backyard, the addition of roof extensions, an elevator, and a skylight, and the full coordination of structural, mechanical, and electrical work, Harper House has been brought into the present while maintaining meaningful artifacts of its past.
The Greek Revival townhome, originally designed by architect Alexander Jackson Davis and built in 1846, was then occupied by NYC mayor and publishing house founder James Harper. The original gas lampposts bracketing the gate were used to show when Harper was at home, and the stoop was later used as the site of photoshoots for more than one record cover.
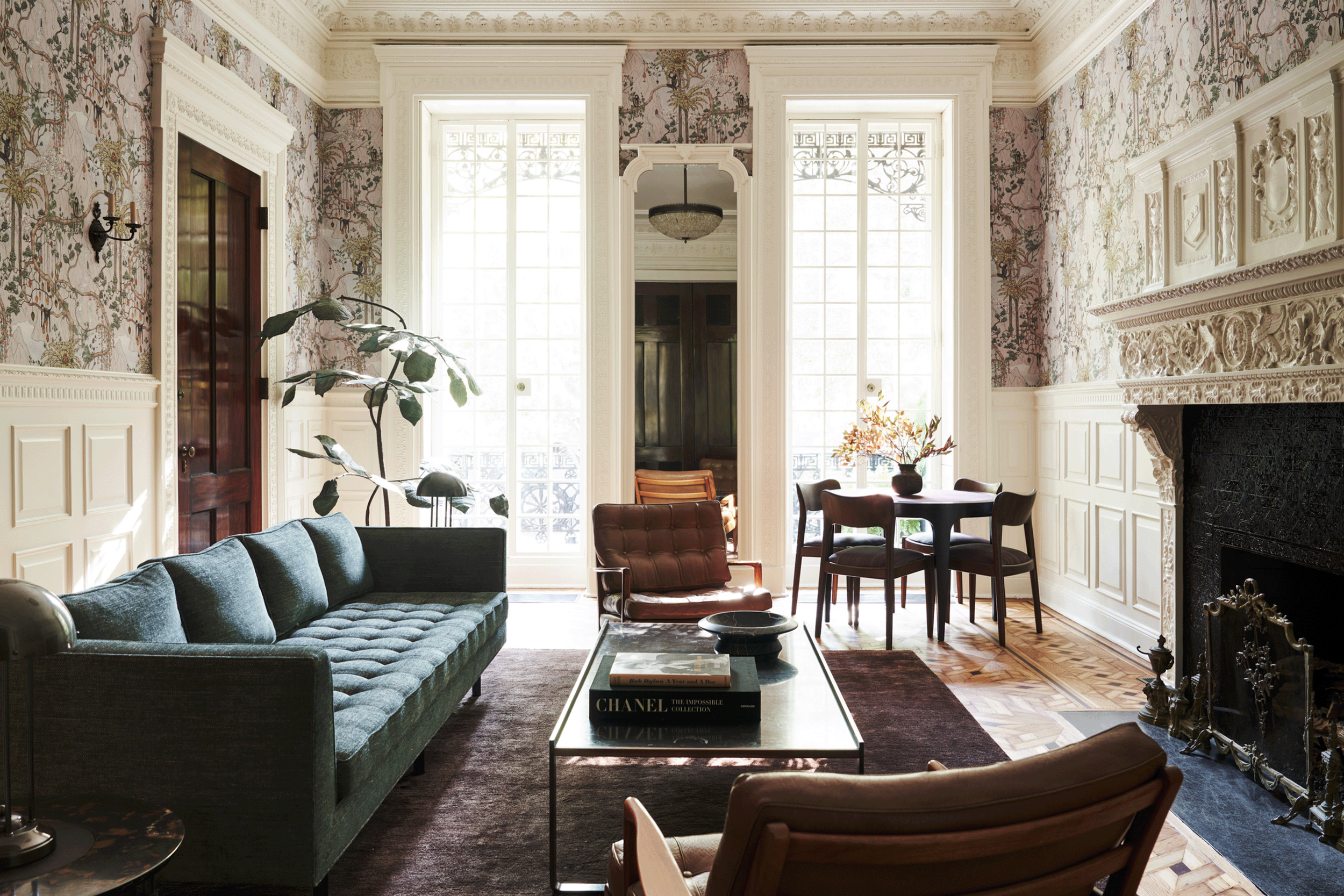
The first floor has been largely restored to its original layout - a series of rooms connected enfilade - allowing for both private entertaining and larger events that spill from room to room. These spaces contain both formal decorative motifs and more tongue-in-cheek elements (such as David Wiseman’s drunken monkey wallpaper) which work to deliver the clients desire for a space that is spatially memorable without being ostentatious.
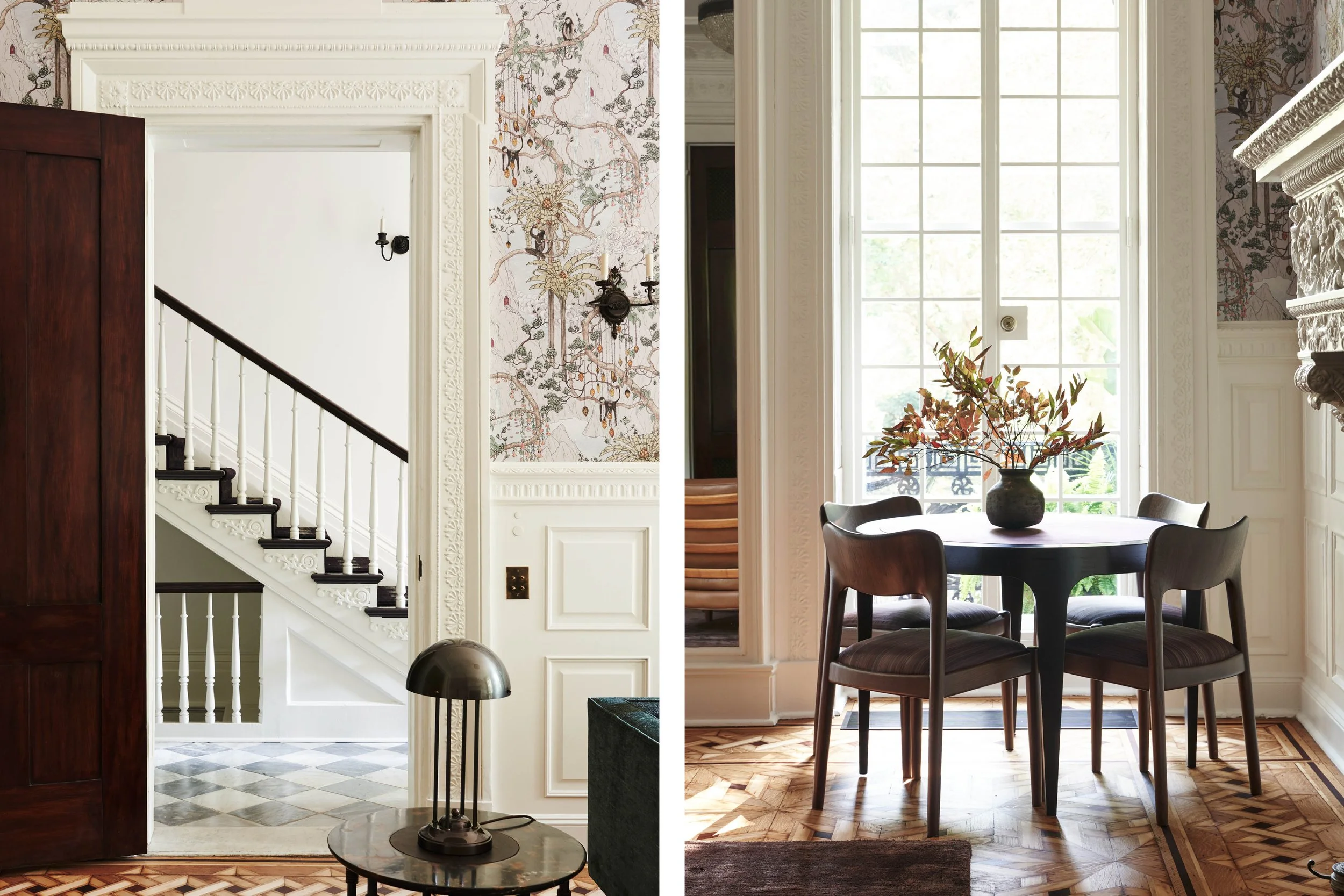
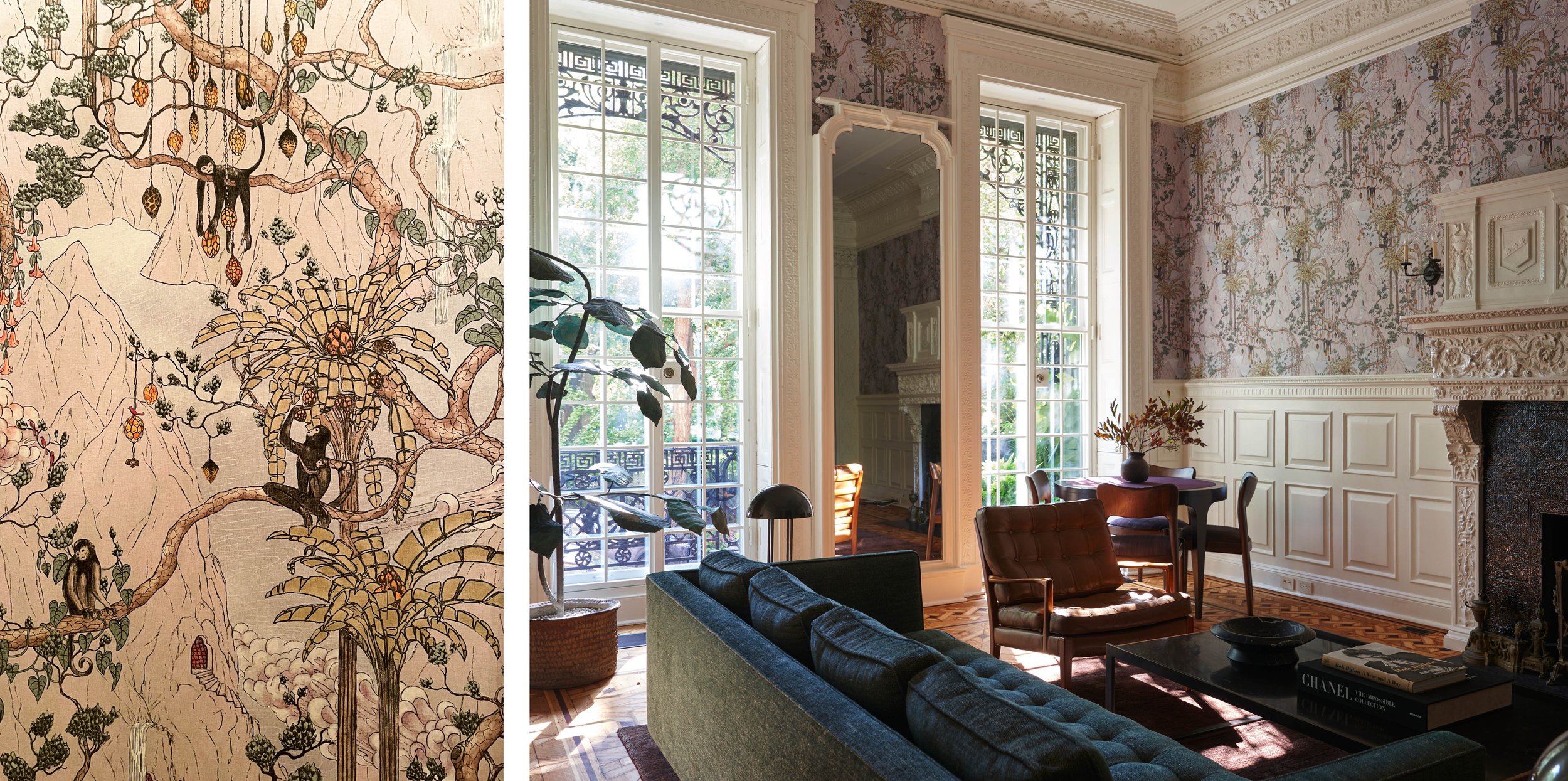
Contrasting dark wood notes accentuate the brightness of the high-ceiling’d light-drenched spaces.
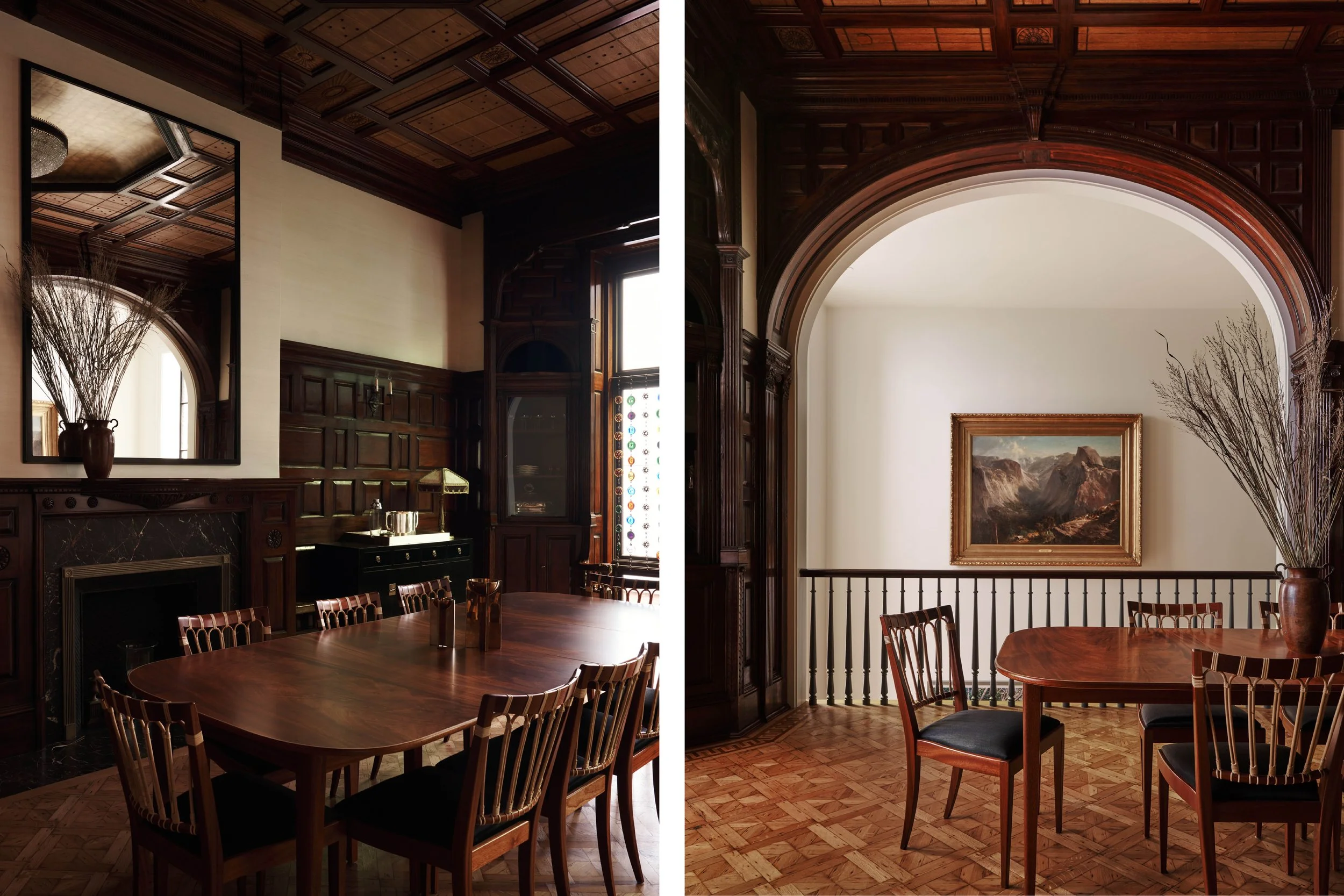
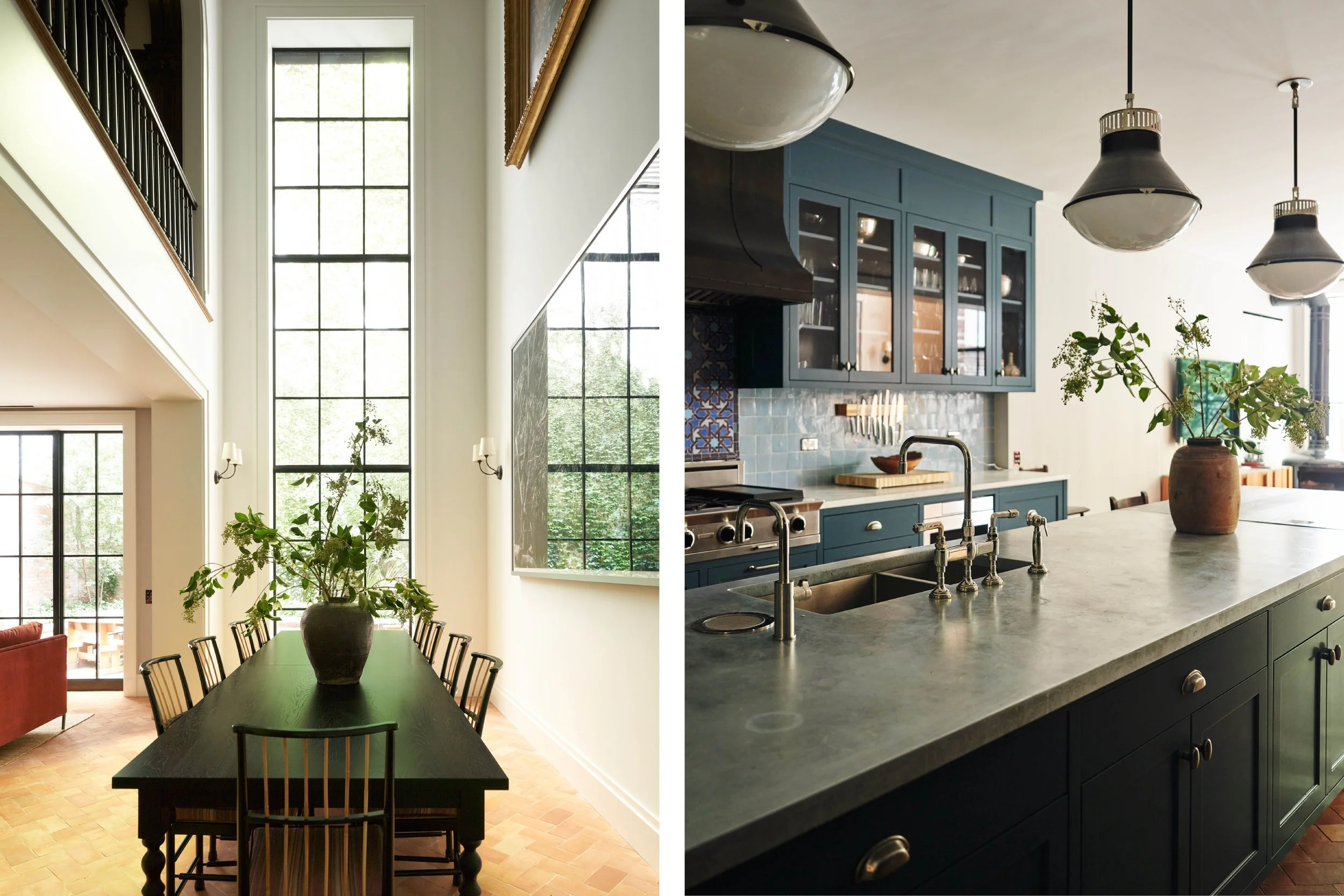
The salon was redesigned by Stanford White in 1879 at the request of James Harper’s son and his wife, in dark tones of mahogany, oak, and leather. Though the original Tiffany cut glass chandelier was now no longer in existence, and the wood had been painted over in white, the careful work of Carlton House Restoration was able to recall the ‘dark propriety’ of the room. The archway, framing an oil-painted landscape, opens to the less formal living and kitchen spaces below. It is this abrupt transition from historic to modern which accentuates the beauty of both.
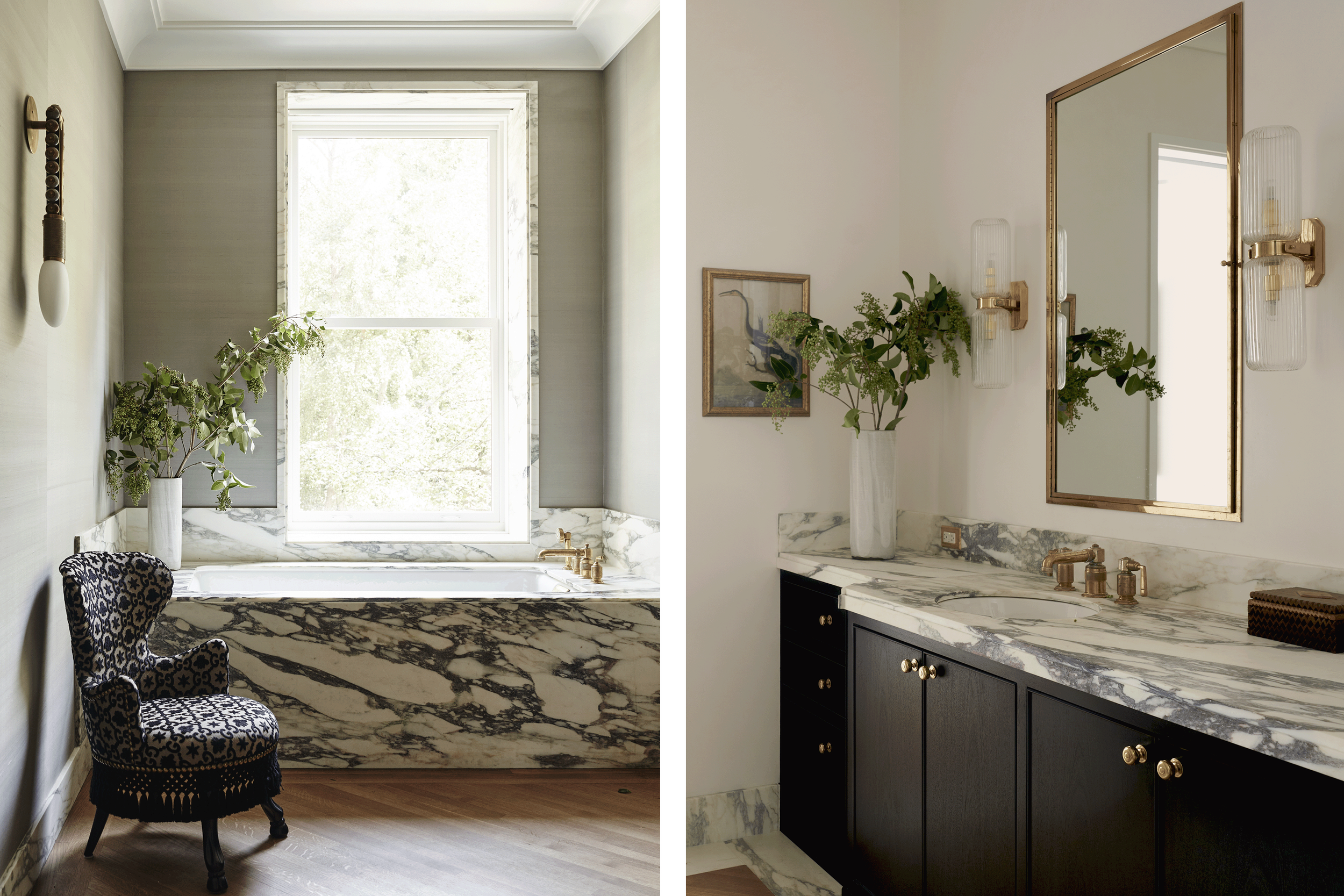
Paonazzo marble and a neutral palette create a consistency and cohesiveness in the bathroom to showcase more detailed items, such as Loop Sconces from Apparatus’s Talisman collection.
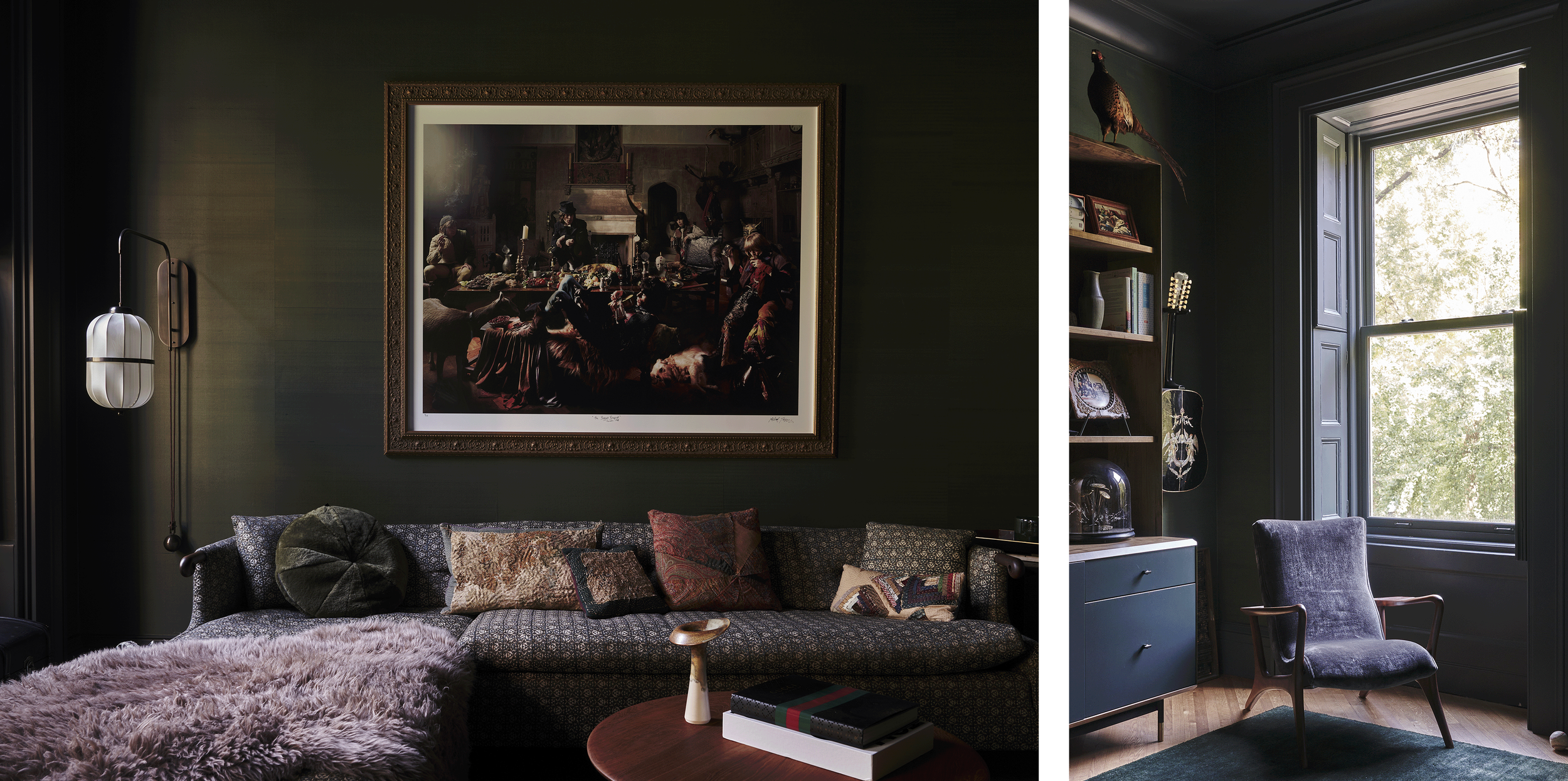
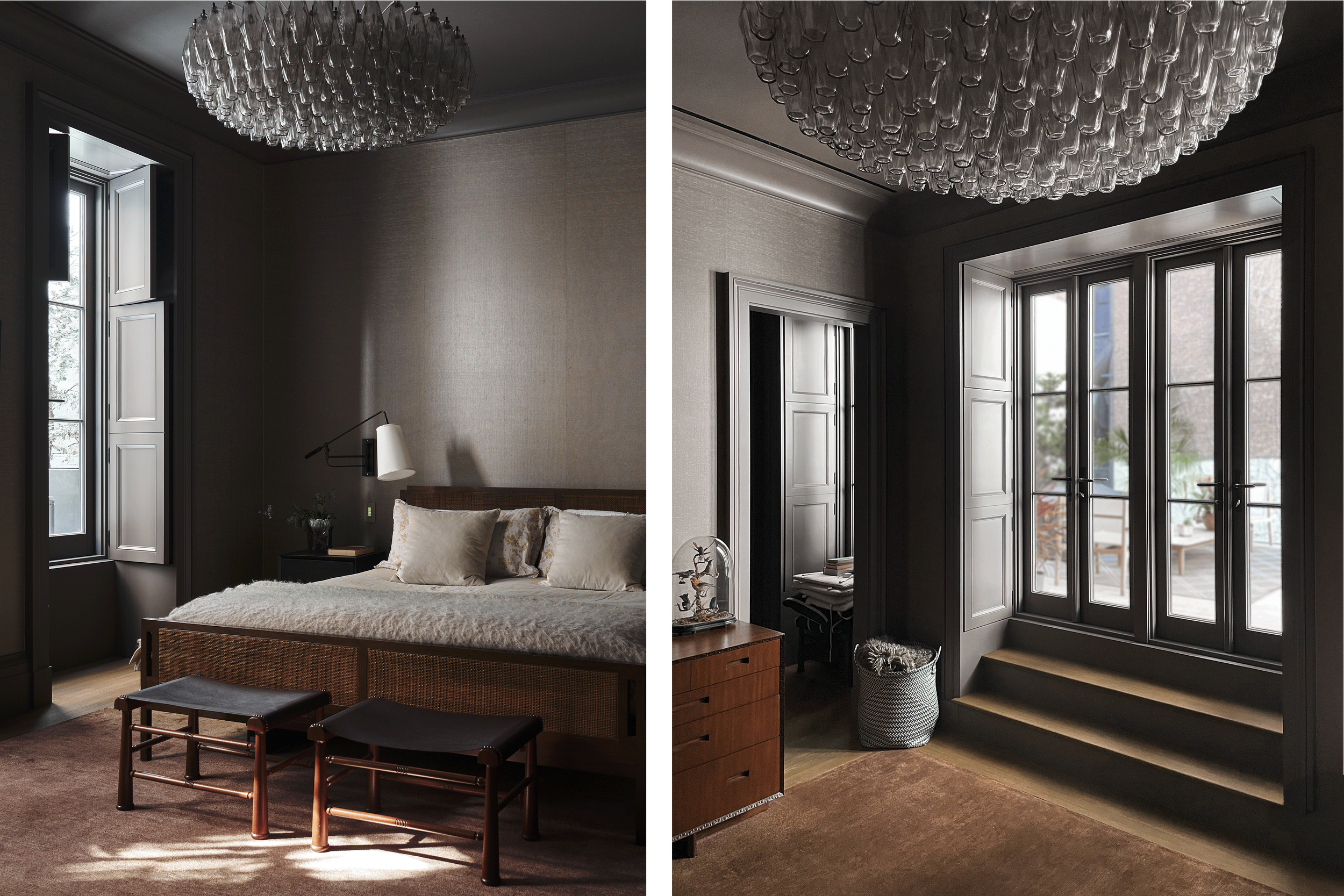
Just as important as open spaces of lightness are calmer spaces of quiet and repose, such as this second-floor office and master bedroom suite. In the office, a gilt-framed photo from the Rolling Stones Beggar’s Banquet shoot brings a note of personality and irreverence to the darker tones and textures. A polyhedral Venini chandelier and custom bed frame by Carlton House are the focal points of the bedroom.
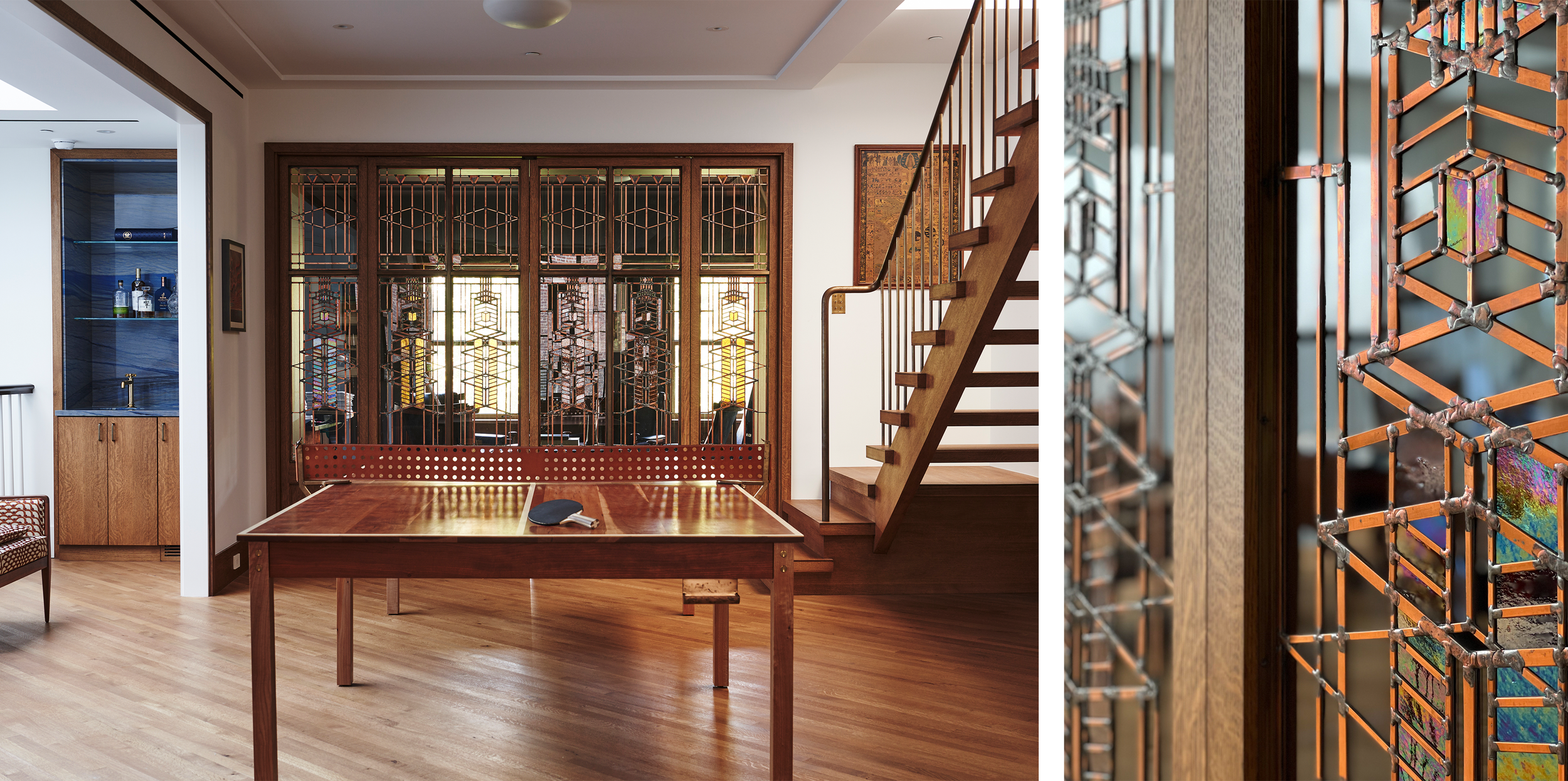
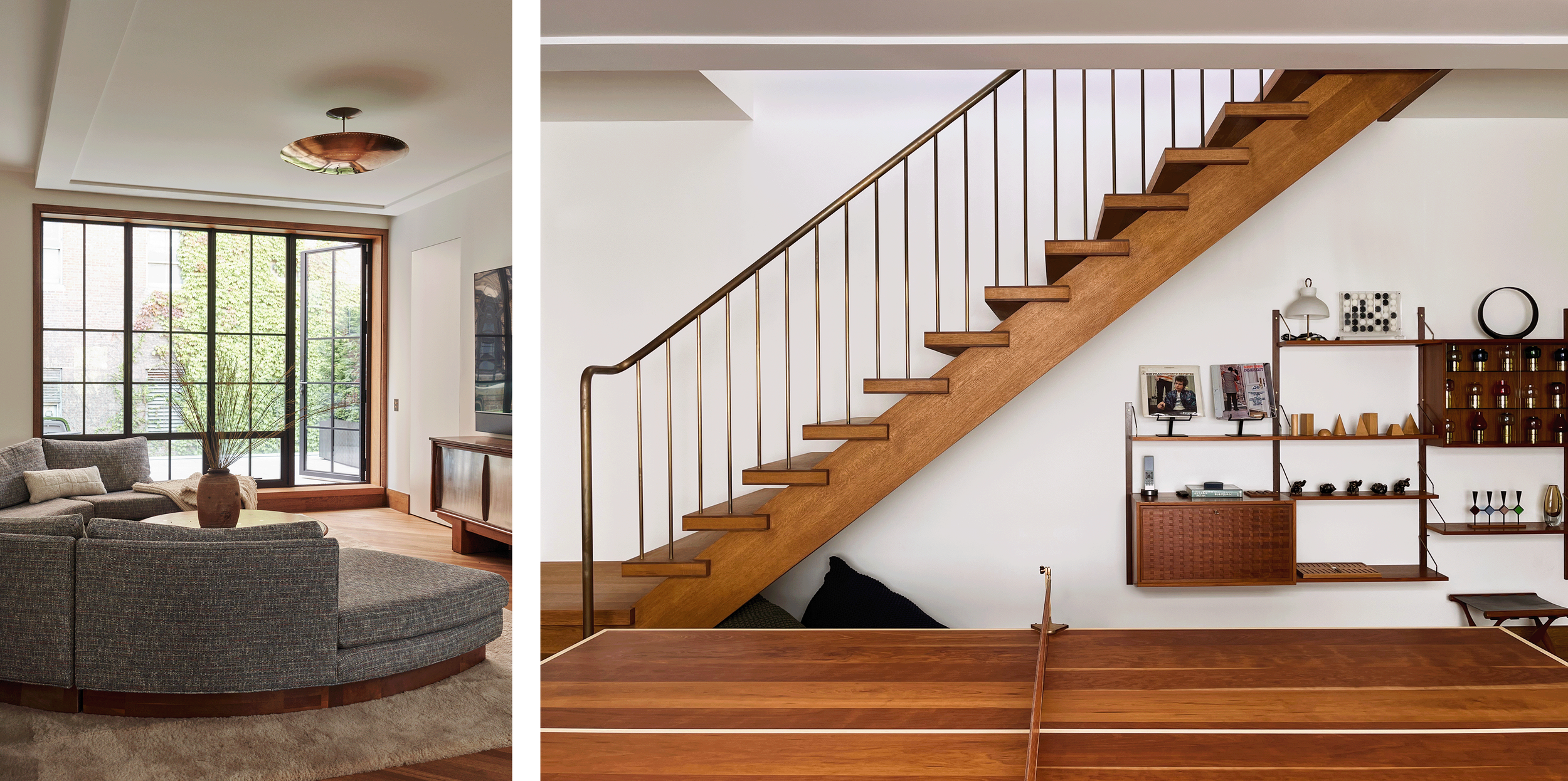
While the stairwell skylight floods light down through the vertical circulation, the second office on the fourth floor features folding doors with leaded glass windows alá Wright’s Robie House done in copper cames and hand-soldered joints. Layered stained oak stairs with a minimal brass railing are in dialogue with wooden floors, door frames, cabinets, and a ping-pong table by BDDW.
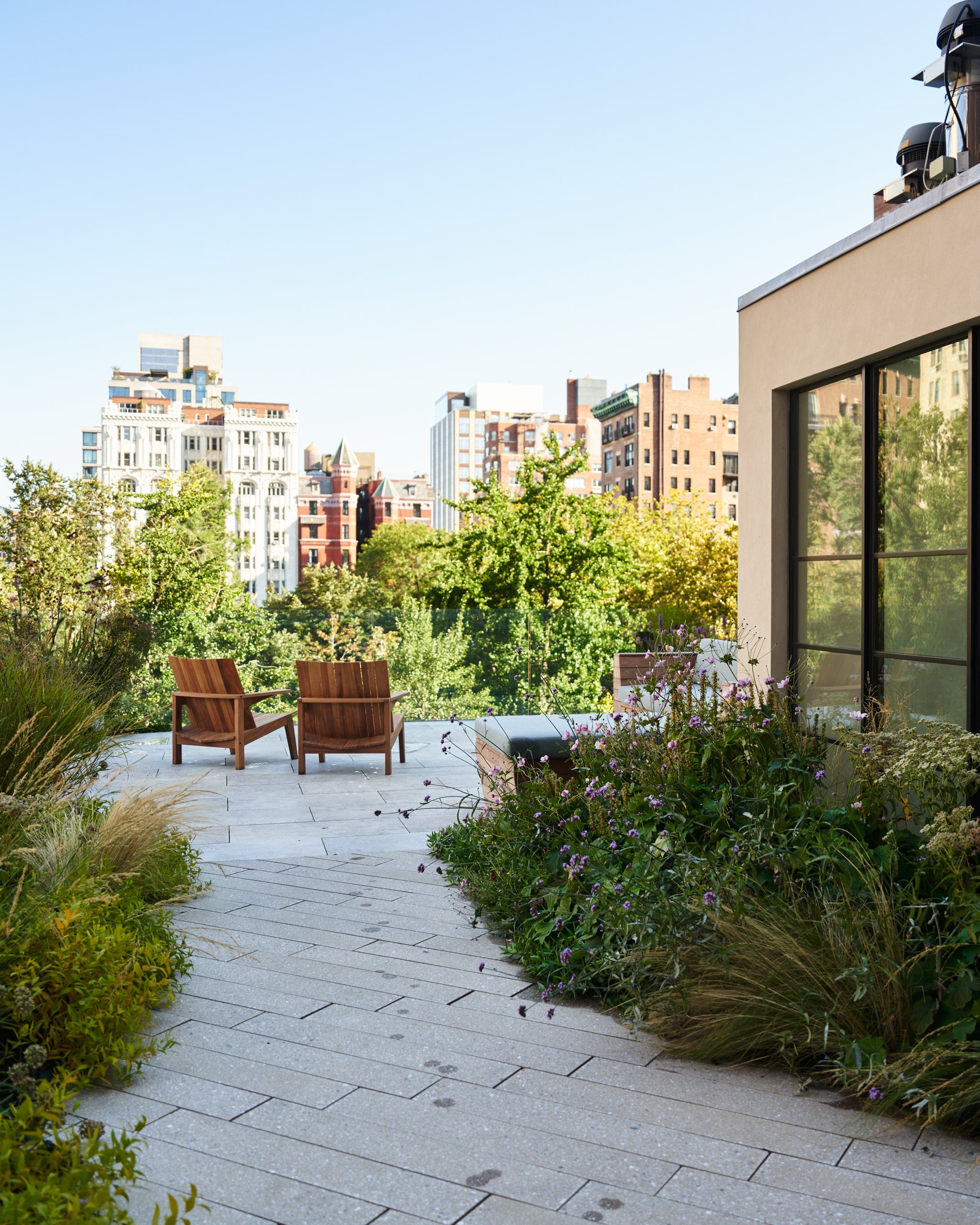
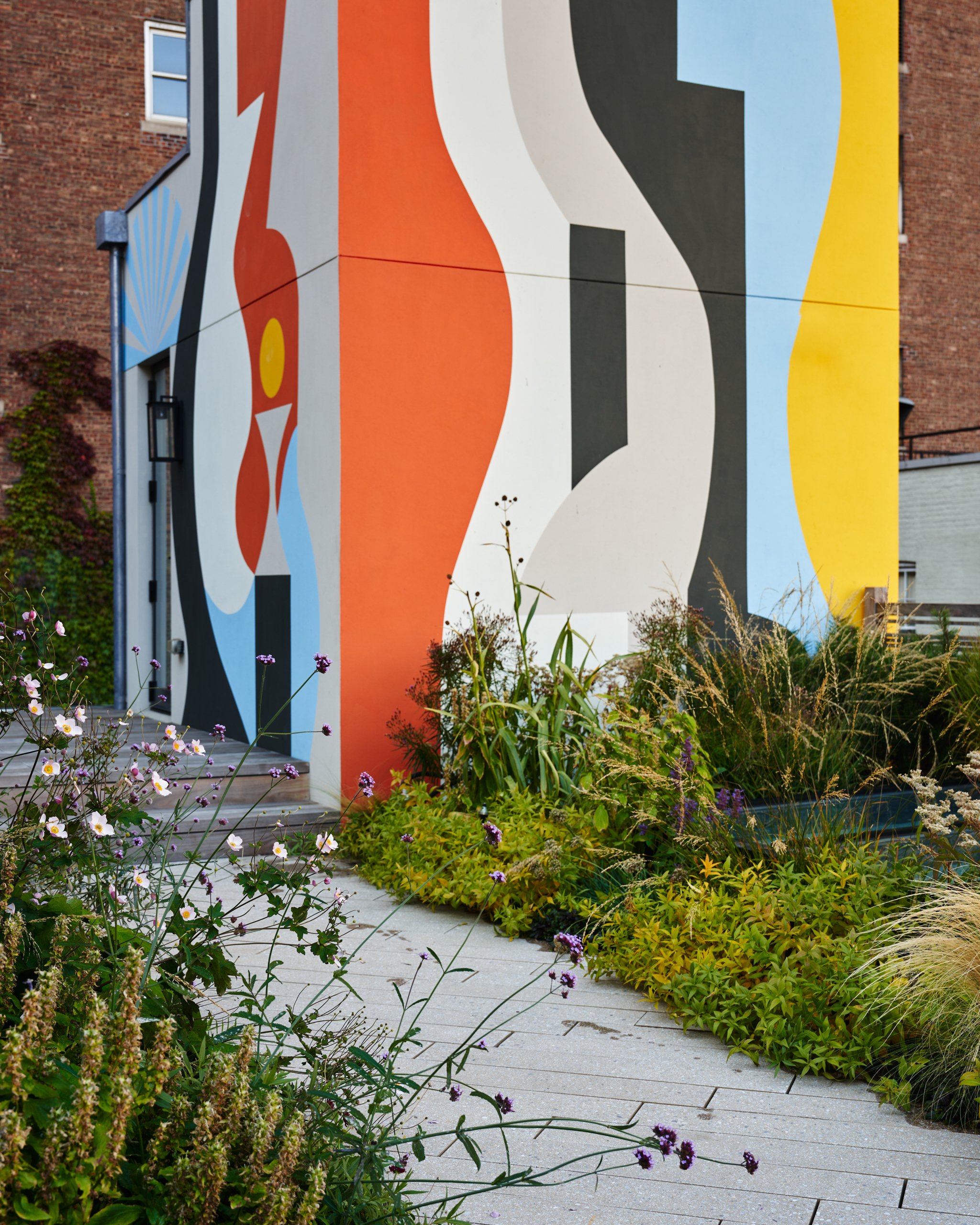
SPAN’s work oscillates within biophilia, always striking a balance between the natural world and the man-made to create spaces that inspire and invigorate inhabitants over and over. Thanks to this biophilic approach, Harper House has an exuberant yet calm aura that engenders wellness within the chaos of the city.
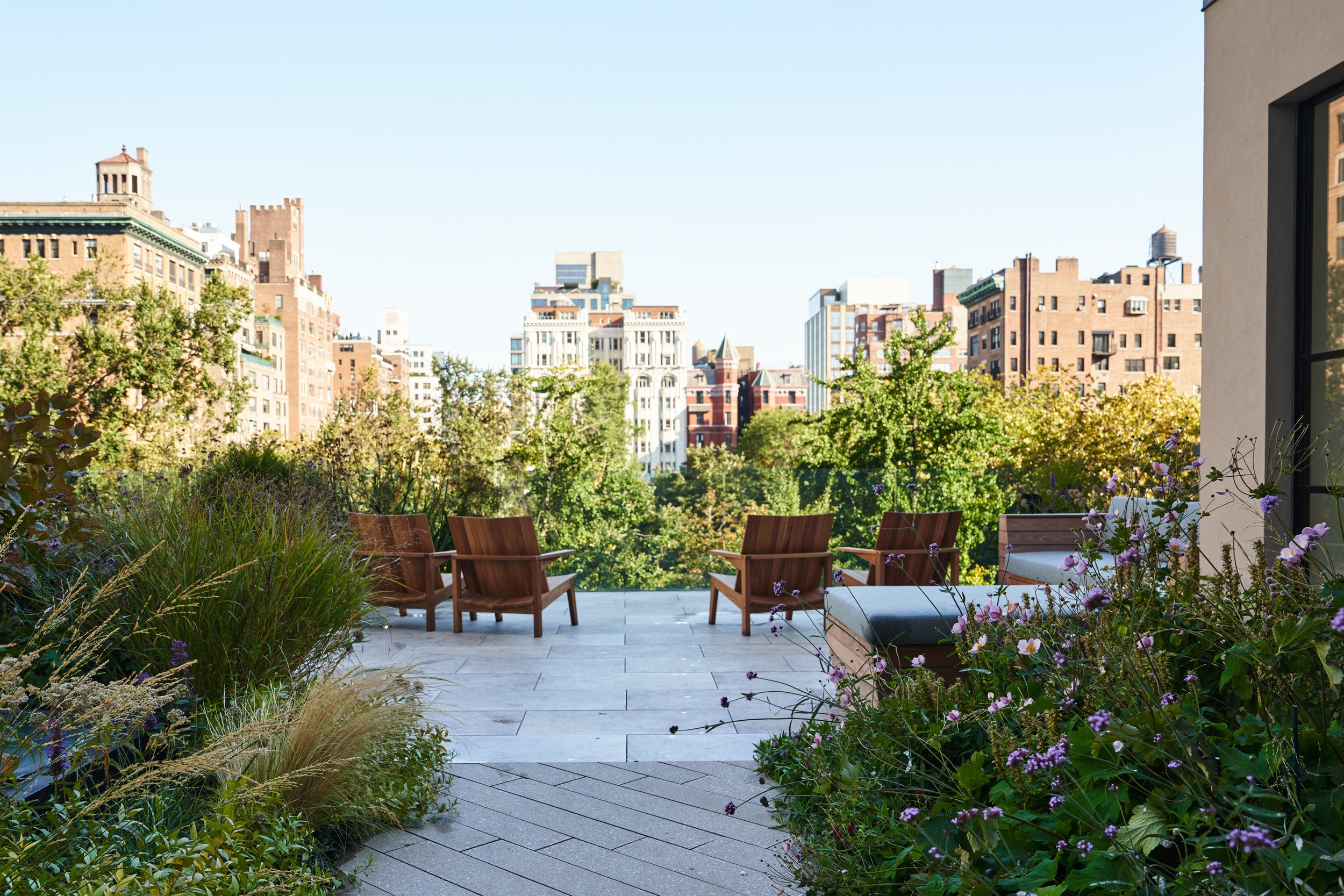
Photographers: Adrian Gaut, Peter Pelsinski





